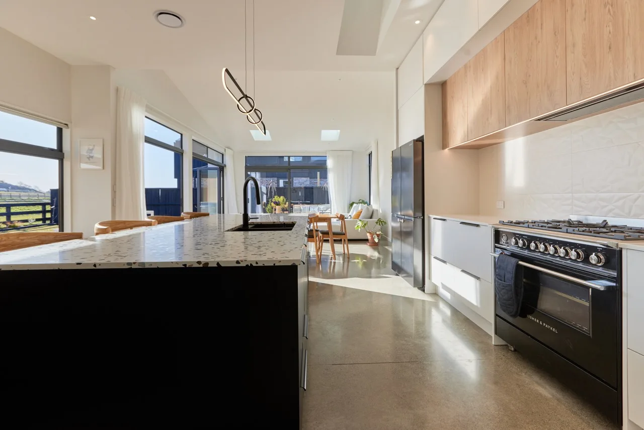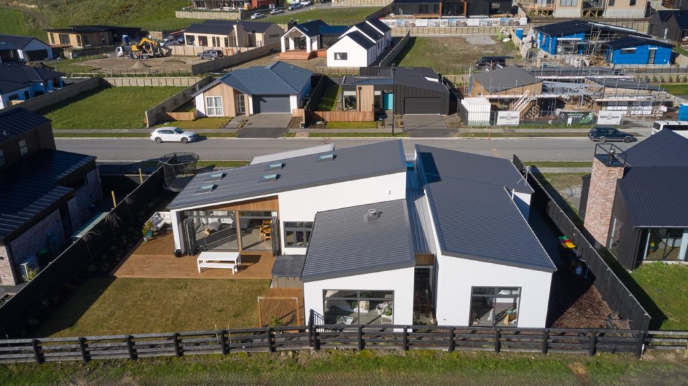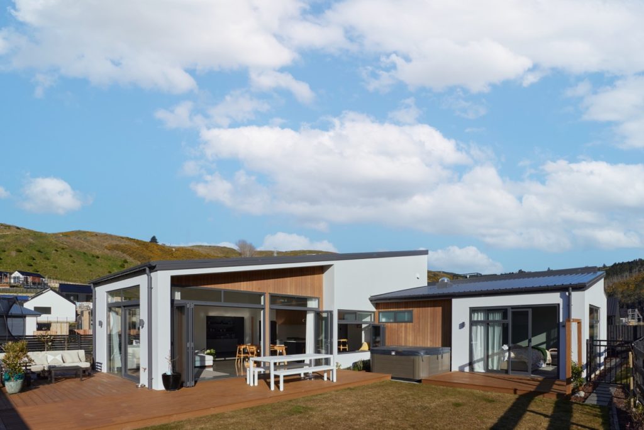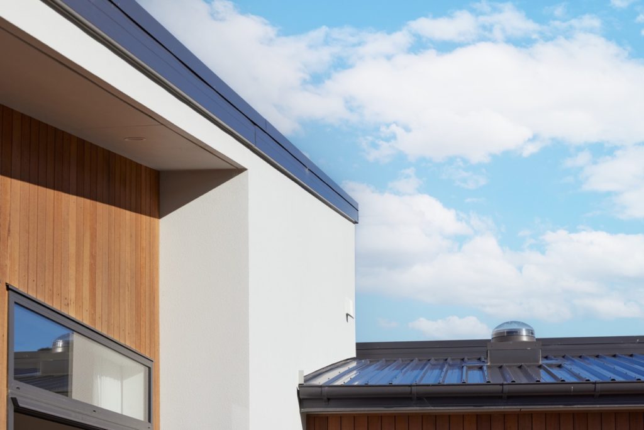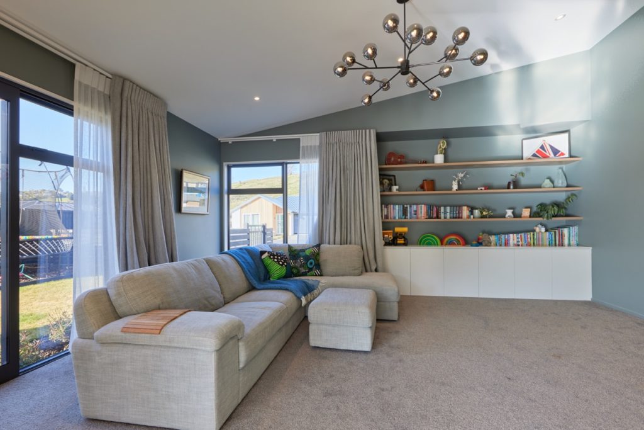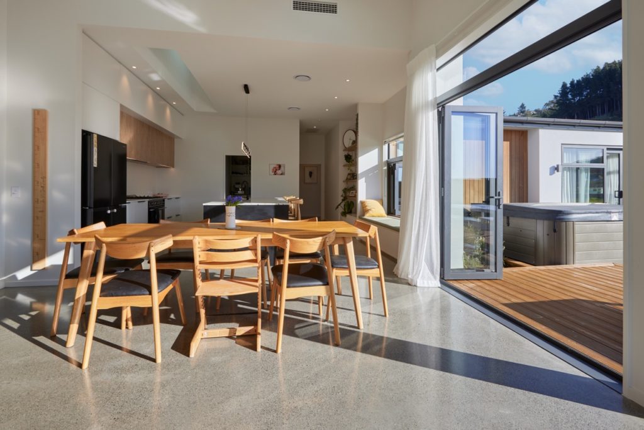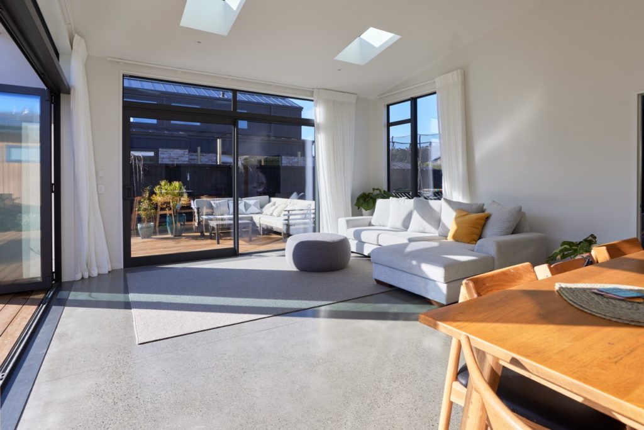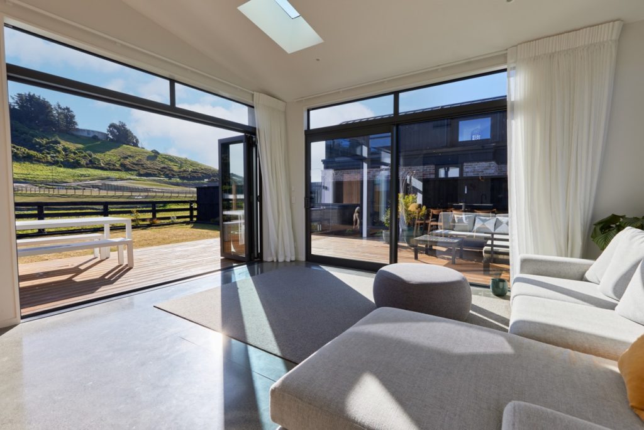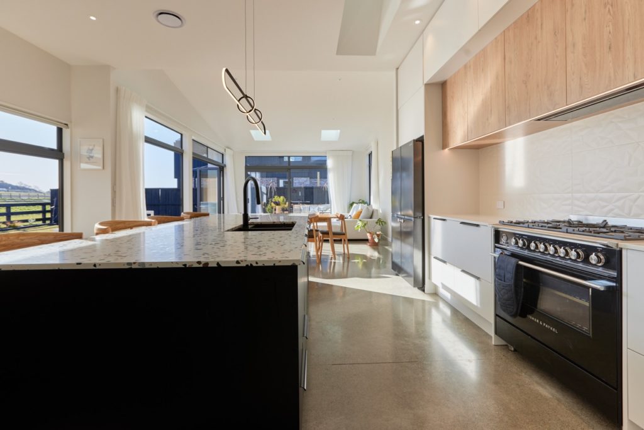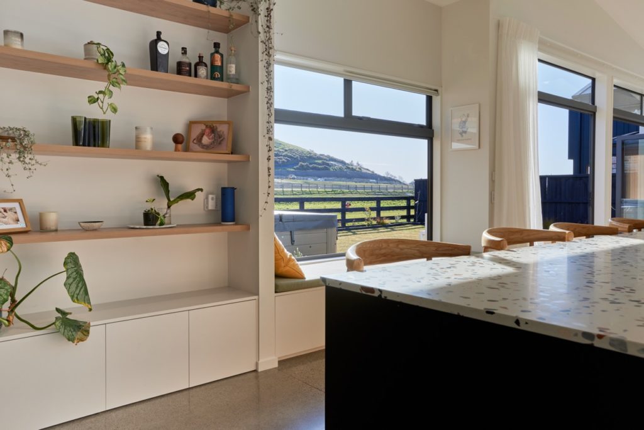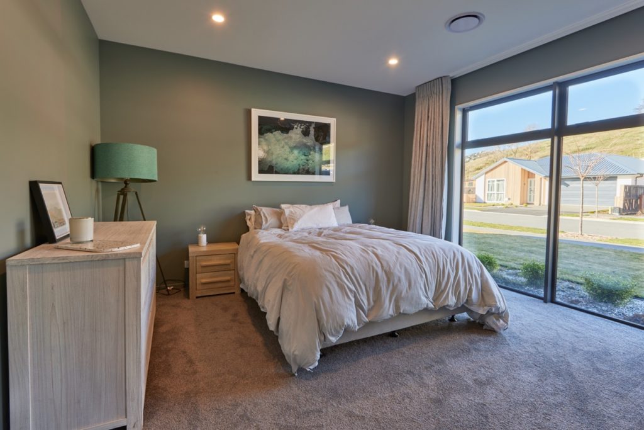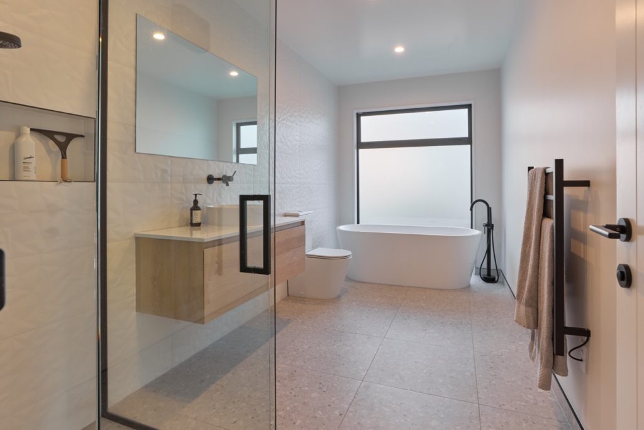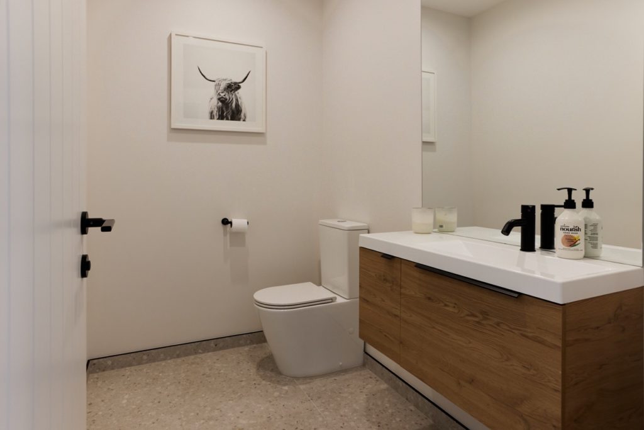Located in the heart of Cashmere Estate, Christchurch, this architecturally designed 3-bedroom home by RBA Studio and expertly crafted by R&B Build offers the perfect blend of style and functionality. This design and build project showcases open-plan living, with the kitchen and living areas seamlessly flowing onto the deck, creating an effortless indoor-outdoor experience. Overlooking the reserve, the home boasts stunning views of the estate’s green spaces.
Designed with family living in mind, the home features a separate media/playroom, ensuring a space for everyone. Inside, a modern yet timeless aesthetic is achieved through the clever use of textures and patterns, while strategically placed skylights flood the kitchen and living spaces with natural light, creating a warm and inviting atmosphere.
The kitchen is a true entertainer’s dream, featuring a scullery – perfect for keeping appliances and dishes out of sight when hosting guests. Thoughtful design elements like inbuilt shelves and window seat nooks make clever use of every space, adding both practicality and charm.
Polished concrete floors introduce an edgy coolness to the interior, making a bold statement. Meanwhile, the exterior combines cedar cladding with Coloursteel, creating a striking contrast that highlights the architectural angles and design of the home.
This home embodies the perfect balance of form and function, making it a standout in Cashmere Estate.

