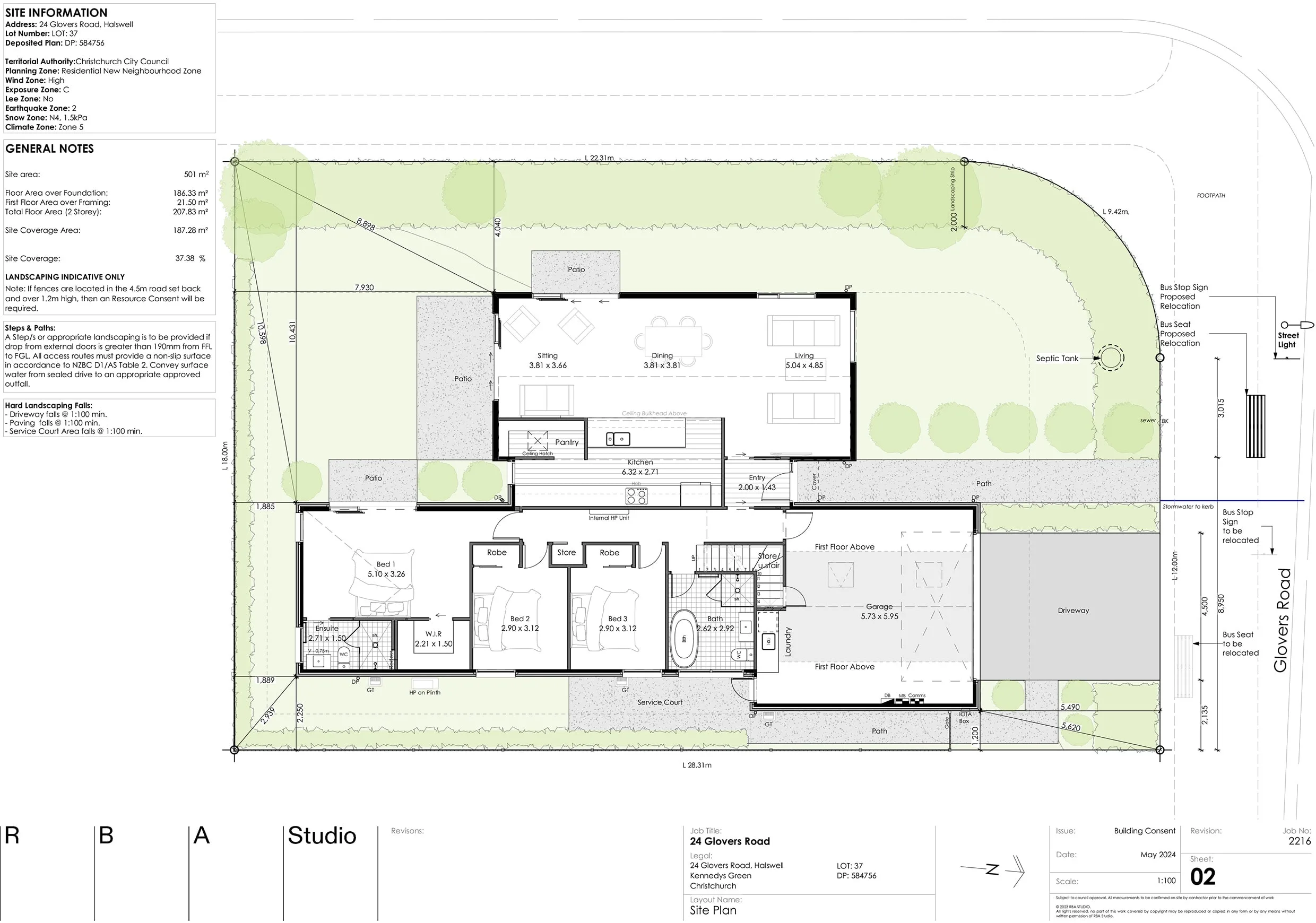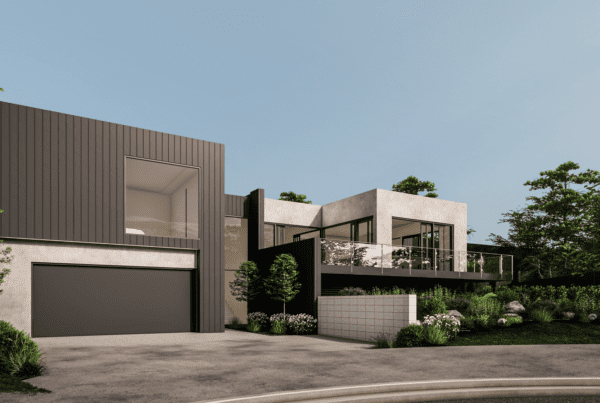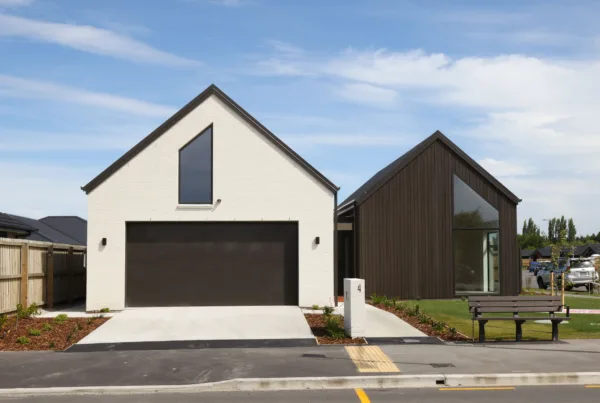R+B Build, in partnership with the esteemed architectural design studio RBA, is delighted to introduce this elegantly designed 4-bedroom family home in Halswell. With a spacious floor plan exceeding 208sqm and a manageable 500sqm section, this home will enchant its new owners.
The residence features seamless internal access from the double garage into the living areas. The open-plan layout integrates the kitchen, living, and dining spaces into a light-filled and comfortable heart of the home, perfect for both family life and entertaining. The master bedroom, complete with an ensuite and walk-in wardrobe, opens onto a private patio, allowing you to enjoy all that Halswell has to offer.
This home is packed with modern features, including digital smart entry, tiled bathrooms, a freestanding bath, and Fisher & Paykel appliances, offering comfort and practicality.
The bedroom above the garage provides a perfect hideaway for children or can serve as an elevated home office. With elements such as a tiled splashback, separate laundry, and striking cladding, this home covers all bases.




